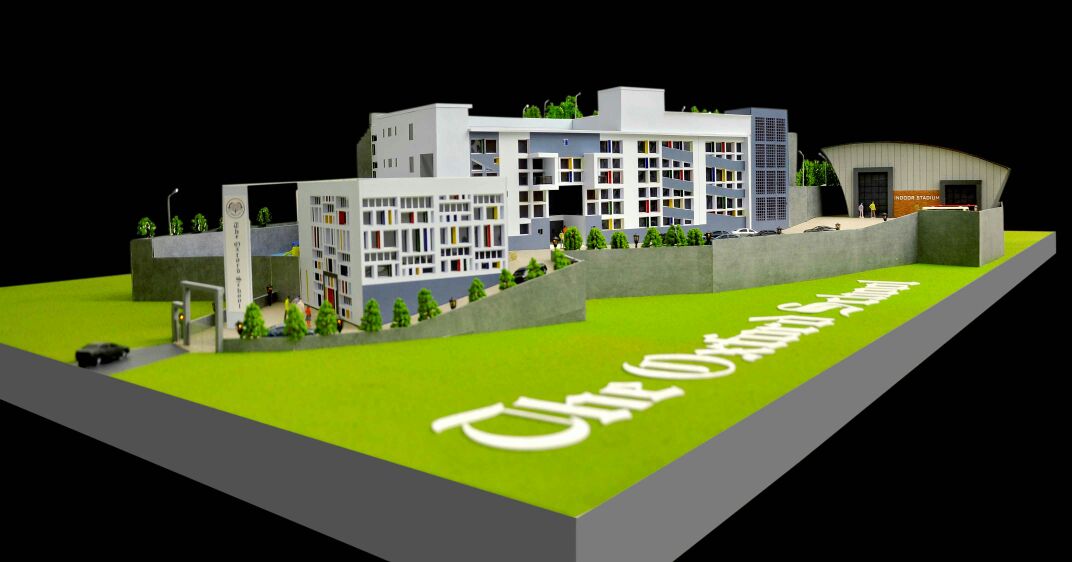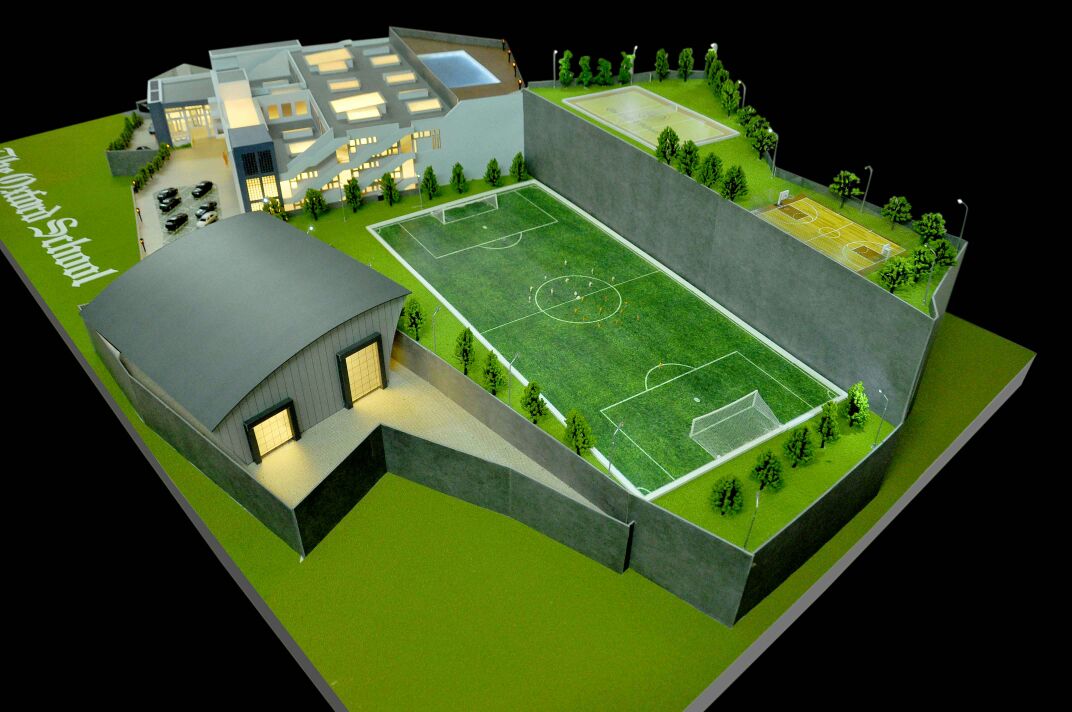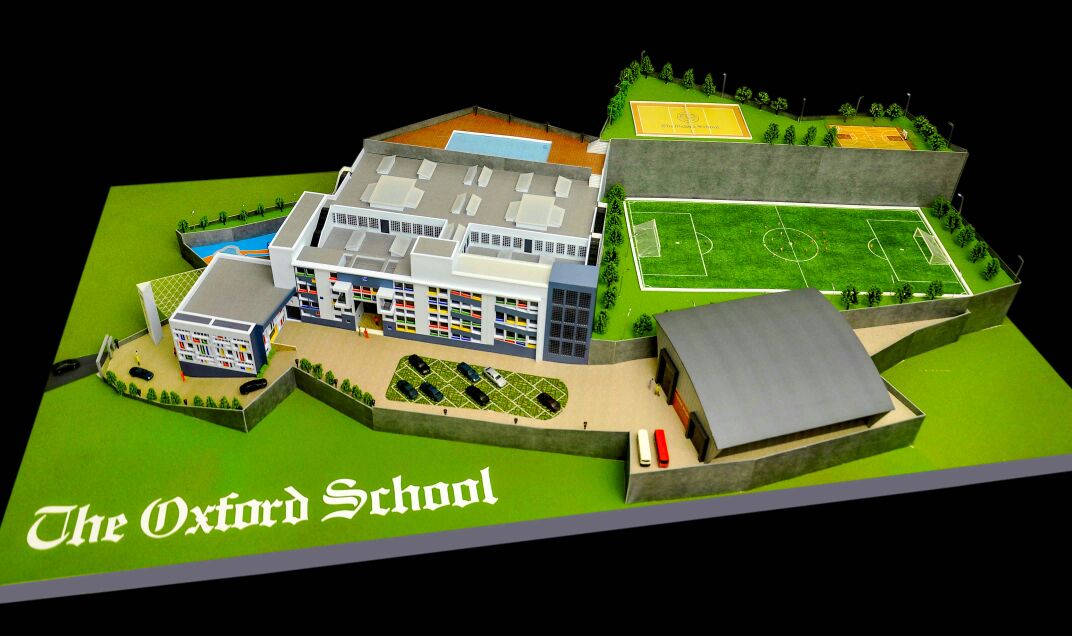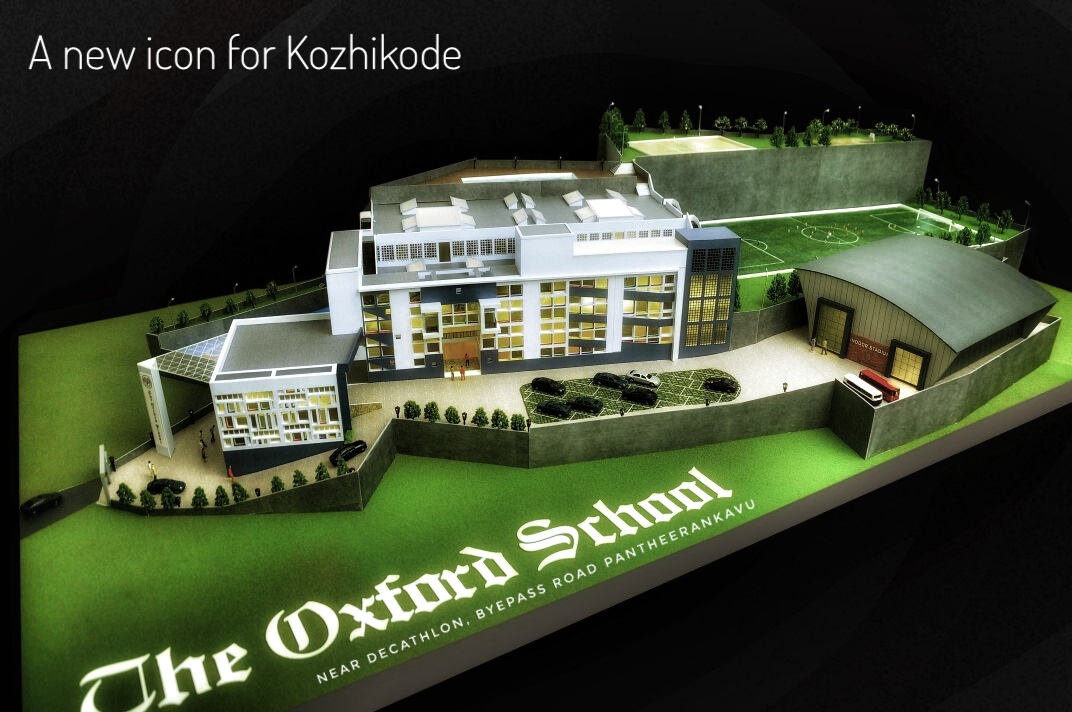Our Building
The architecture of the building, which is meant to gather the students, teach them, and make them learn, has to be innovative, secure and welcoming.
The construction of the Oxford School at Calicut was done by keeping in mind the providence of unlimited security to the building. The design of the school projects the characteristic of a learning institute which is welcoming, safe and progressive. It is most important to give the students a safe environment with good facilities, where they study freely. The design features a lot of experimental space inside the school. The sole concept of building of our school and its progression is indeed building a micro-society. This relatively smaller society holds a direct and depending relationship with the societies which are yet to come.
The main purpose of the Oxford School, Calicut is to bring the students of several different grades or age groups and the teachers of the entire school together on a single and shared platform. The school building is set to treat every individual as a separate person. This way, the individuality and uniqueness of the person remains within him or her and is not destroyed by the set rules. The students are, however, divided into different groups like Kindergarten, Primary School, High School, and Secondary School. These groups are treated like whole communities, though divided into different academic units.
Large Spaces for all Activities
The school building is a low rise and has two stories, which is distributed over 9 blocks which are connected internally. It holds 48 classrooms and tremendous amphitheaters. These amphitheaters are the large spaces which are set for extra-curricular activities, but these can be really helpful when making these students learn things. The students can learn in a very engaging, interactive and creative manner from here. All the amphitheaters are on different levels, but they are internally connected to each other via steps.
The corridors of the school were restricted to just serve as a passageway through the school.But, now it has been converted into a much more relaxing space where people can take a calm breath of freshness. This was done following one of the old traditions of Kerala, called ‘Varandas’. The concept for the corridors that we have built is known as the double-loaded corridor concept. This makes the circulation of the children and any other member easier. The school space now utilizes the beauty of nature completely. The air, sunlight, and the beautiful landscape all around filled with green, tall palm trees. Every level in the building serves the purpose of circulating the air all around the school, which is easier due to the towers they are holding.
The aura of the Oxford Calicut School is enhanced by the interference of nature and it is serving as the warm and welcoming space for learning and practicing.
About the Architect
PROFILE :
Ar. Girish Doshi
Girish Doshi, completed his architecture from BKPS School of Architecture. He worked with Balkrishna Doshi at Sangath for 7 years, who worked very closely with Louis Kahn. He has been an Architect and Professor of Architectural design for more than 30years. Since starting his practice in 1987, Doshi has designed more than 50 single family homes and affordable housing units in Pune, Mumbai and across India. At the heart of Doshi’s work, is always a negotiation between traditional and Modern forms and values. A self-coined phrase, “Traditionally Contemporary” what he calls. The result of his work is an innovatively constructed building inspired by traditional architecture. Doshi helps clients to identify their needs and plans how to meet those needs through quality design.
PHILOSOPHY :
The practice is known for theoretical position which emphasises the study of building typologies and their evolution. The careful study of historic building precedents as a basic for speculating on new solutions. The design philosophy focus is, meticulous and inventive approach to construction. We strongly believe that architecture is not a simple manipulation of forms, but is about construction of space and place and light plays a decisive role in their design. To us, authentic materials, pure geometry and nature are the essential elements that make architecture. If architecture is the reorganisation of space through bricks and concrete, its soul is the light.





